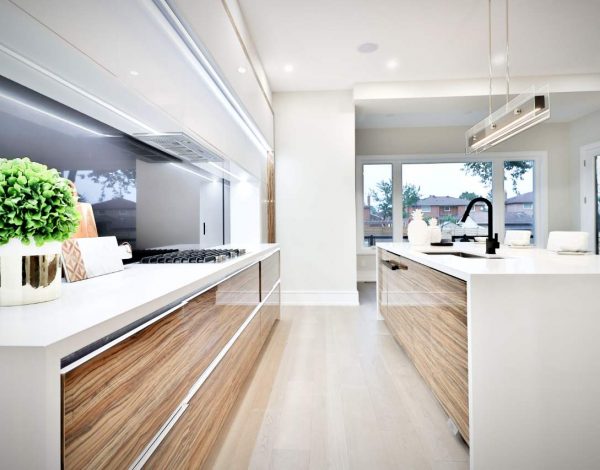Maximise your home’s potential by creating that ever so sought after extra space. It will be worth it in the long run.
Extensions are one of the best ways to add value to your home as well as giving you more room. Whether its a side return, a whole new, upgraded kitchen or house extension, Core Spaces can design a striking bespoke extension and have on hand a highly experienced team of tradesmen to build it for whom this is a core expertise.
The main steps to build a great extension:-
- carry out a site survey
- concept design and estimate costs
- draw up plans, check permissions and building regulations
- budget and planning for installation
- extension build
- snagging and finished space
We cover the London area. All our works come with a 10 year warranty and we are fully insured. Contact us for a free consultation

Considerations
Approval

Even if the extension is within the Permitted Development rights the extension will require Building Regulations approval which will cover the structure, fire safety, damp proofing, ventilation, fire safety and energy efficiency.
Legislation

Several other criteria need to be checked such as Party Wall Act agreement, some trees are protected by Tree Preservation Orders (TPO), location of sewers and if the property is within a conservation area.
Glazing & Light

How big to build the extension and how much glass to use. Important balance between design, energy efficiency, managing the light and cost needs to be considered. Building regulations limit the total area of glazed elements in an extension. Extending above a single story would typically require Planning Permission.
All our extensions are covered by a 10 year warranty.
.
reviews
don’t take our word for it, check out our reviews where lots of our satisfied clients have left us their honest feedback
also featured on






