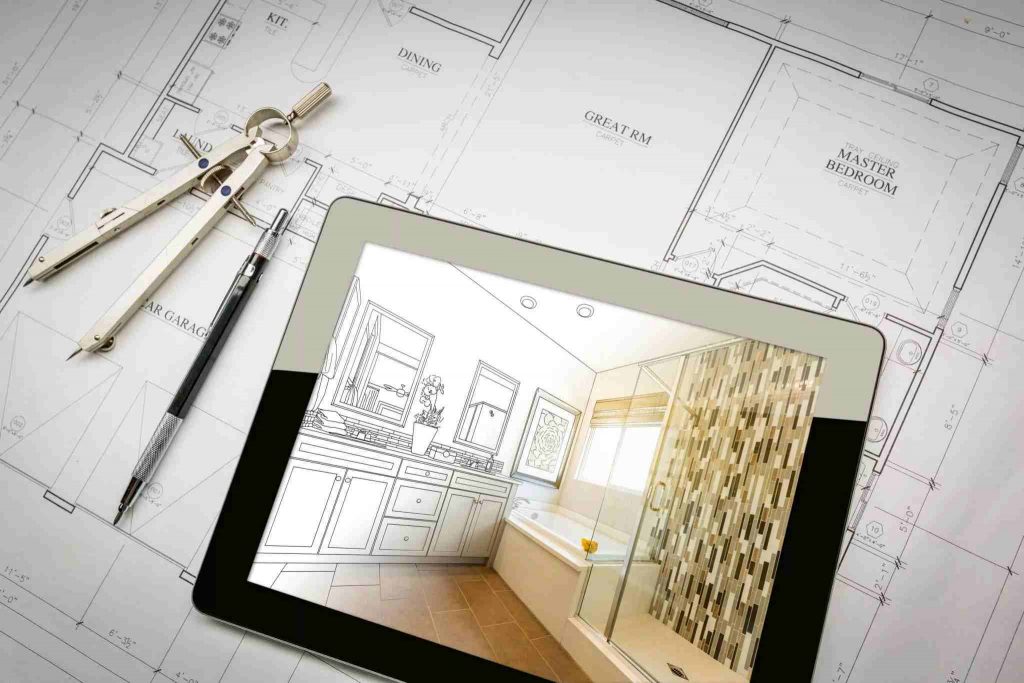Plan, plan, plan and then plan again. We are experts at navigating the regulatory landscape and making sure you get the most from your bag.
Following the existing site survey, we will discuss and agree your design options and proposed drawings. Pre-planning council advice could also be arranged.
Planning Permission and Application
Depending on the scope of the building work we will need to check what permissions are required. We will need to research and contact the local planning authority and establish what other planning applications have been made in the area. Other factors maybe significant such as if the property is within a Conservation area, is a listed building or within a flood risk zone. Depending on these factors additional supporting documentation may be required. We will help you through the application process.
Building Control
Many developments and renovations will not require Planning Permission as they are permitted developments. These typically include things like loft extensions, single storey rear extensions, conservatories, etc.
If the work you want done is exempt from Planning Permission it still may require Building Control in order to comply with Building Regulations. Architects will produce technical drawings for Building Control submission if required.
Project Management
We will help coordinate all the necessary information during the planning, building control and work stages. Inspection and checks will be made during the construction and build to ensure works are in accordance with the agreed specifications.

